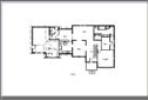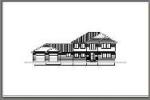
During this meeting we get to know about your design project. Tell us your ideas, the function, size, style and budget for the project. Bring any pictures, drawings or other images you may have.
After the initial consultation, we will submit a written proposal outlining our understanding of the project, our services, a preliminary schedule, and our fee.
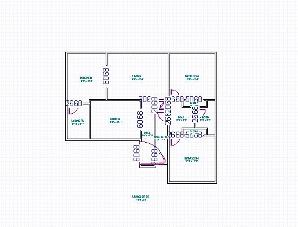
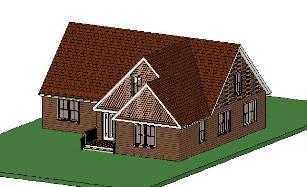
Upon approval of our Proposal, We start on the actual design of your building. we begin with a basic design layout. Then working closely with you, we'll modify the design, and the plan will evolve until it meets your requirements
These are the drawings your contractor will build from. At this point the overall design is basically complete. We then prepare dimensioned drawings, elevations, details, along with window and door sizes, finish schedules, etc.
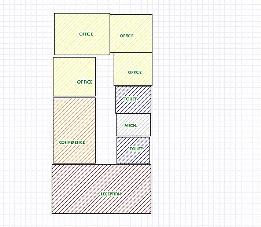
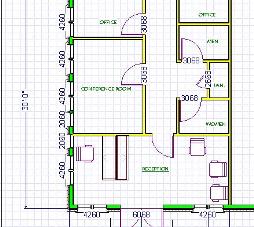
Assistance in obtaining and evaluating bids.
Construction Administration Services.
Presentation drawings for promotional materials

